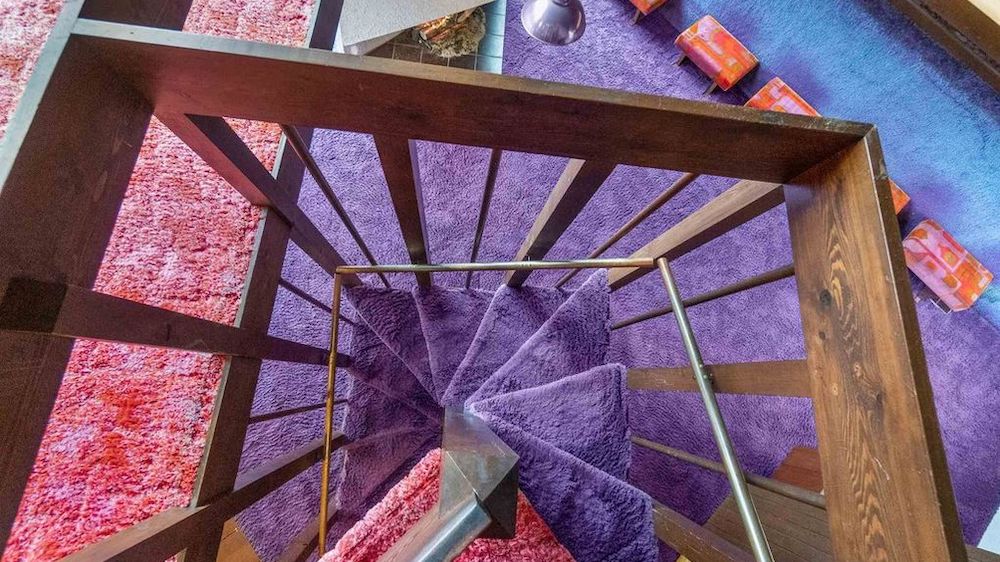
realtor.com
A 1970s time-capsule house with endless shades of shag carpet has gone viral with folks who follow off-the-wall homes. It’s also received a slew of offers in less than a week on the market.
The throwback residence on Parkland Drive in Fort Wayne, IN, was built in 1975, and little has changed over the decades since.
After it was shared across social networks over the weekend, we’ve seen the property snag hundreds of thousands of views in less than a week.
Why? Well, take a look at the listing photos. The home boasts a different color of shag carpeting in every room, carved wood accents, lots of paneling, a bunch of Formica, and a copious amount of natural light from huge windows.
It also has four bedrooms and 2.5 bathrooms, and was listed for $159,900 last Friday. It’s now off market as the offer process plays out.

realtor.com

realtor.com
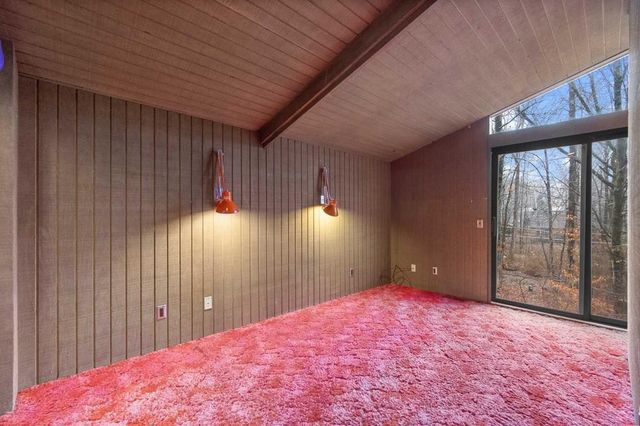
realtor.com

realtor.com

realtor.com
The listing details leaned in to the home’s unique nature, offering a cheeky “Twilight Zone”-inspired riff on what’s inside: “You’re traveling through another dimension, into a home of design, a dimension not only of sight and sound but of mind.”
Comments online range from unabashed true love to questions about the abundance of shag carpeting—especially in the kitchen and bathrooms.

realtor.com

realtor.com
The owner, James Sherbondy, a retired architect, designed the home as his family’s personal residence.

realtor.com

realtor.com
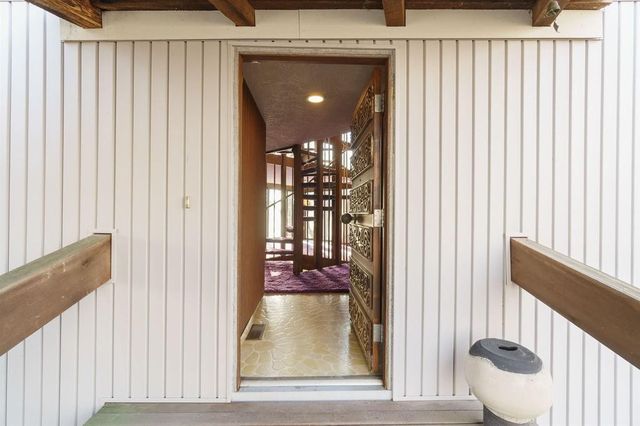
realtor.com
The house is nestled in the woods on more than half an acre of land. From the outside, it’s somewhat unassuming.
Then, you open the distinctive wooden door and enter into what the listing details dubbed the “Sherbondy Zone.” You must be prepared, the listing suggested, to embark on “a journey into a wondrous home whose boundaries are that of imagination.”

realtor.com

realtor.com
Scrolling through the photos, your eyes gravitate to the spiral staircase with purple carpeted stairs, which sits in the middle of the main living space. The living space has the same purple carpeting on the floors—and even one wall.
Huge windows let in lots of light, and wood paneling on the walls and ceiling warm up the space. There’s also a triangular floor-to-ceiling fireplace.

realtor.com
Carved wooden accents throughout the house demonstrate an artistic flair.
Just off the living room, you’ll see the kitchen. In defiance of convention, its floor is a bright aqua-blue shag. Shockingly, we see no evidence of any stains in the listing photos.
The bathrooms are an equally colorful explosion of bright countertops and carpeting.
A sunken tub with a handheld shower-head above it is in the master bathroom, with red carpeting and two sinks.

realtor.com

realtor.com

realtor.com

realtor.com

realtor.com

realtor.com

realtor.com

realtor.com

realtor.com

realtor.com
From the top of the spiral staircase, it’s possible to see several colors of carpeting at once.
The spiral staircase leads down to a walkout, finished basement, with entertaining space, more bedrooms, and of course, colorful accents.
There’s no word on whether the buyer is planning to keep things the way they are or to renovate.
If voices on social media are any indication, it’s a mixed bag. Some said they wouldn’t touch the interior, but others were troubled by the sheer acreage of carpeting. The unprecedented riot of color also drew a decent amount of online shade.
The listing agent is John Lahmeyer, who declined to be interviewed. He did report, though, that the exposure the home received was overwhelming and that the sale is likely to close quickly.
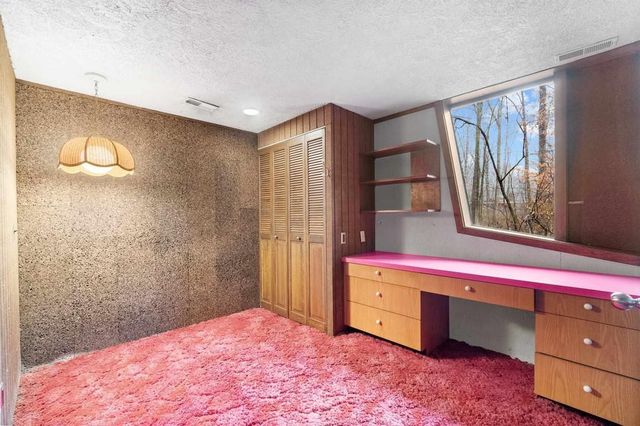
realtor.com

realtor.com

realtor.com
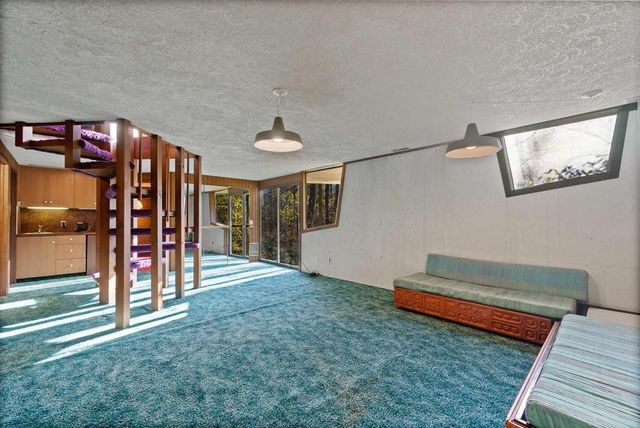
realtor.com

realtor.com

realtor.com

realtor.com
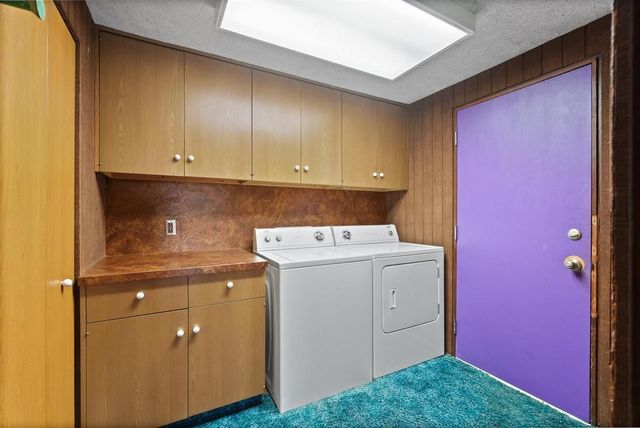
realtor.com

realtor.com
The post This 1970s Time Capsule in Indiana Has Shag Carpeting Everywhere—Even the Kitchen appeared first on Real Estate News & Insights | realtor.com®.